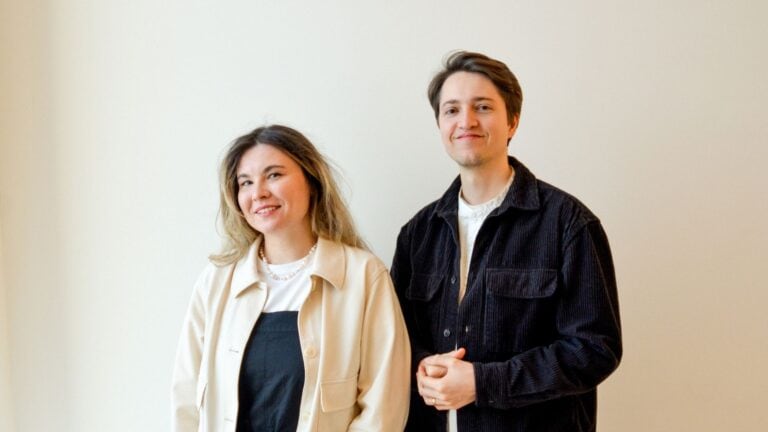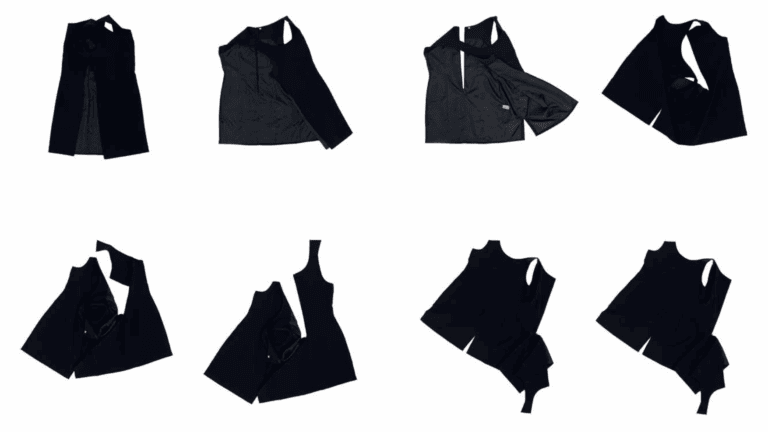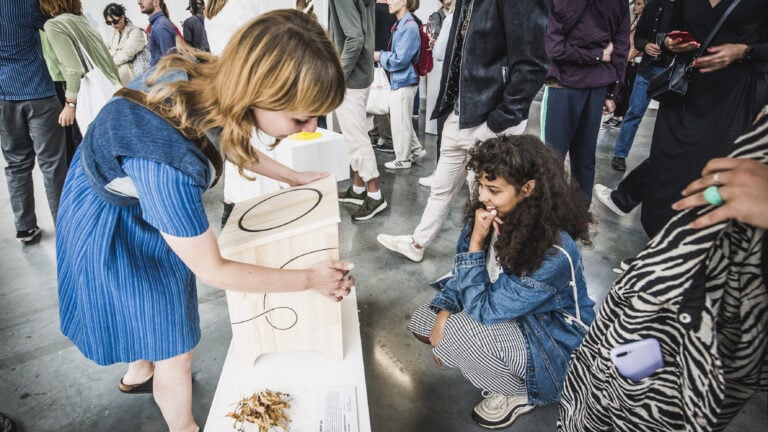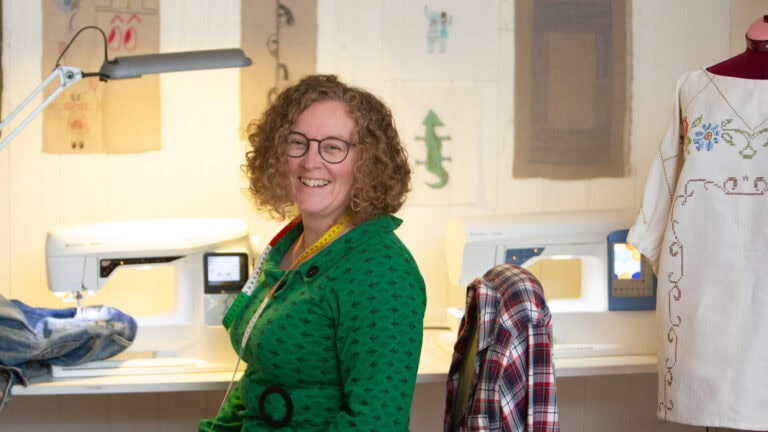40 sheets of plywood became a hundred well-planned pieces of wood that Johan Björn and Kim Granberg from MURAL Architecture drew up, cut out and then assembled into a detailed three-storey working model for Sliperiet's design team to plan future events.
Johan Björn and Kim Granberg from MURAL Architecture have developed a working model, at a scale of 1:50, for the Sliperiet design team to prepare events and exhibitions, but above all for artists to get an idea of the space, and place their exhibitions in the removable spaces that have been designed.
The model can be broken in half to get a better spatial view of the whole building, each floor can be picked out separately and the roof can be lifted. This makes it easy to handle, no matter how it will be used.
It was a super fun project, fantastic to see it finished and it will be great to see how it will be used, says Johan.
Yes, and that so much worked from the planning stage, it has flowed well and it has been clear that the time we put into all the preparatory work resulted in a continued smooth work, says Kim
Based on drawings and additional on-site observations and measurements in the Slipery, the model was first drawn in a CAD program, which was then broken down into cutting files and before the cutting process in the 3D lab began, a well-planned preliminary work on how all the pieces would be put together was required.
"The biggest challenge was probably solving how to connect the floors to each other, so that they are easy to take apart but at the same time sit very firmly," says Kim.
Johan continues:
Also solving the rooms in the same way, each level becomes a three-step puzzle, the level should work on its own, be able to accommodate each room that the level has and work as a whole. Making it work without making it a big and clunky model was a challenge but one that I think we managed to solve well.
MURAL Architecture works on small-scale projects, solving social problems in both the private and public sectors. Preferably with an artistic touch.
3DLab is a prototype workshop (currently located in Tullkammaren by the river) that is used to create ideas and visualizations in teaching, research and collaboration between companies and Umeå University.3DLab is also open to the public on Wednesdays from 5-9 pm as part of FabLab Umeå.
Contact MURAL Architecture
@MURALarchitecture
muralarkitektur@gmail.com






